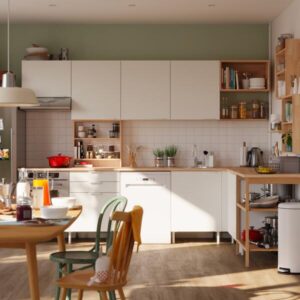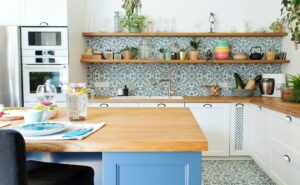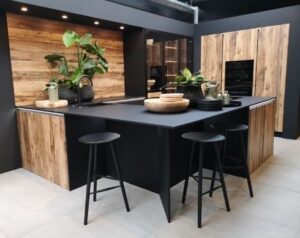
Kitchen
For your kitchen project, Kozikaza offers you a set of materials. Each member of the community has access to a free 3D planner. Get inspired by their ideas, and follow their stories. Try the tool yourself and share your progress with the community. The 3D plans created by our architects may help you. Do not miss articles from our specialists! You can find tips, inspiration photo selections, decorative ideas and more.
Read moreKitchen photos





Latest kitchen articles
The essentials to start designing your kitchen




Our selection
Our articles to help you realize your project
Need some help?
Trust Kozikaza to find the right decorator for your kitchen project!
HD Kitchen ideas

Scandinavian style fitted kitchen

White and gray design kitchen
3D Kitchen plan templates

Small L-shaped kitchen with glass roof

Large country-style U-shaped kitchen

Large linear kitchen with central worktop

Small kitchen under the roof
The magazines of decoration and interior design do not lack proposals for your kitchen project. But faced with all the options in terms of materials, layout, styles, trends and equipment... it can be difficult to find your way around! What is your style? What are your desires? The choices for the creation of your kitchen are very important. This central room is a living space in its own right where you like to meet up with others to exchange ideas and concoct small dishes.
In real life, outside of decorating magazines, several constraints quickly present themselves to you. Size and configuration of your kitchen, number of people in the household, the budget ... these questions are not just details? By browsing through the photos of kitchens in the Kozikaza community, you will quickly get an idea of your wishes. Read the comments and exchange with them! The strength of our community is in sharing experiences. Illustrated with pictures of the work and 3D kitchen plans, you will have the opinions of people you can relate to.
Open kitchen or closed kitchen? Is a U, L or I layout better? How can I adapt my kitchen for a large family? How can I optimise the storage space available in a small kitchen? If these questions are part of your considerations when designing your next kitchen, you've come to the right place!
Thanks to a set of tools and free online resources, Kozikaza will support you throughout your project. We put at your disposal the perfect items to project you and start the installation of your kitchen. Because, like a good dish, a good recipe starts with the choice of ingredients!
A project that is going on without a hitch is a well-prepared project. Kozikaza has a free and online 3D plan tool . Directly inspired by professional software used by architects, it put in your hands a fluid interface and easy to use. Configure the dimensions of your room, and slide the elements according to your needs. You can even try decorations with coatings of floors, walls, and kitchen furniture in all styles.
Draw your sketches from a blank plan, or enter a kitchen model made by one of our architects as a fully customisable plan! This is an opportunity to draw inspiration from it, but above all to readjust projects to your own needs. You can also draw your kitchen as a custom by taking a template created by a professional. When you are satisfied with the layout on your 2D plan, all you need is to show 3D rendering to project you into your future kitchen. You just have to find your decoration style, and set up the different elements. Apply your favourite colour on the walls, select the flooring you like ... and watch! 3D Kitchen Creation Software of Kozikaza goes far beyond the selection of the decor. Radiator, appliance, door opening, electrical outlet, sink and tap ... you have a wide choice of furniture and equipment to test. It would be a pity that your new storage column does not force the opening of the door of your pretty canopy!
To find inspiration and prepare your work, browse our selection of kitchen photos made by the members of Kozikaza community. Before/after pictures of works and 3D photorealistic images made with our software succeed each other. Scandinavian style, retro bistro, industrial, contemporary or rustic, the latest deco trends are on Kozikaza. With our selections, you will see finished kitchens and elements to set up and get the desired rendering. A kitchen with or without credence? What kind of central kitchen island or hood to match perfect the look of the room? Rather than asking yourself these questions, navigate from photos to photos and see comments. The selections of Mag Kozikaza's articles highlight the most beautiful achievements of the community members. Modern, warm, bright, minimalist or Scandinavian, the kitchen trend choice is huge! Why not adopt a fashion, white and wood kitchen?
Don't forget to take advantage of the selections and tips regularly published in Kozikaza Mag. Our experts explain their tips, and share the latest trends found on the Web and elsewhere. You will find guides to arrange your kitchen, equipment ideas, and tips for your work. The articles of this decoration blog help you to define the style you want for your new kitchen. Cooking worktop in wood or resin? We help you to remove doubts! Our articles present the possible alternatives depending on the look you want. For an inexpensive kitchen, do not miss the good ideas revealed!
3D kitchen design software and rooms configurator, guides, inspiring articles, Community posts, you have the right things to create a friendly, functional and personal living space !
Back to top









